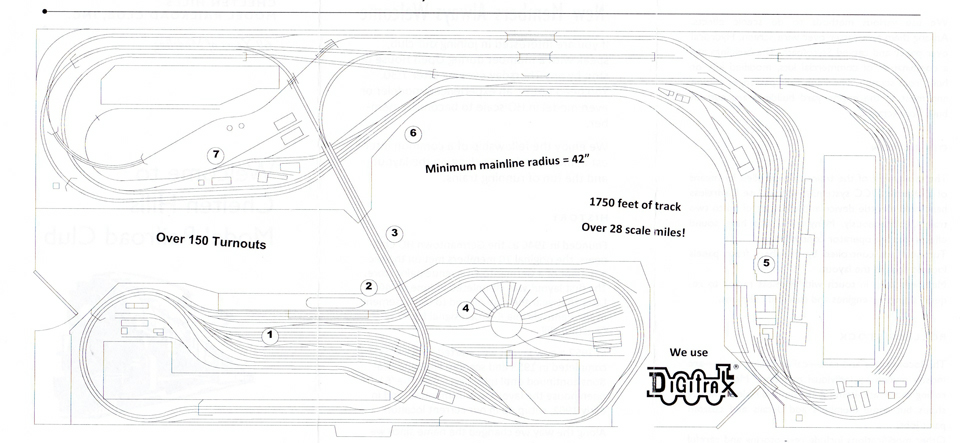These photos give an overview of various sections of the layout. Numbers refer to circles in the layout diagram below.
CONNECT WITH US:


These photos give an overview of various sections of the layout. Numbers refer to circles in the layout diagram below.

Drawing of the Chelten Hills club layout.
We start by emerging from the freight yard 1 toward the left. After looping around the semi-circle on the lower left, you can see the engine facility and roundhouse at 4. The track curves left and you see the mighty (and dirty) river where a ship is docked at 2. Note that the club's viewing area is actually inside the river, and this waterway is spanned by the operating lift bridge 3. After crossing the river we follow the tracks to the left and loop around the newly renovated industrial area 7. This brings us past the operating carnival at 6. Ahead, at 5, is the city of Penn Falls, with its major passenger station and yard.
